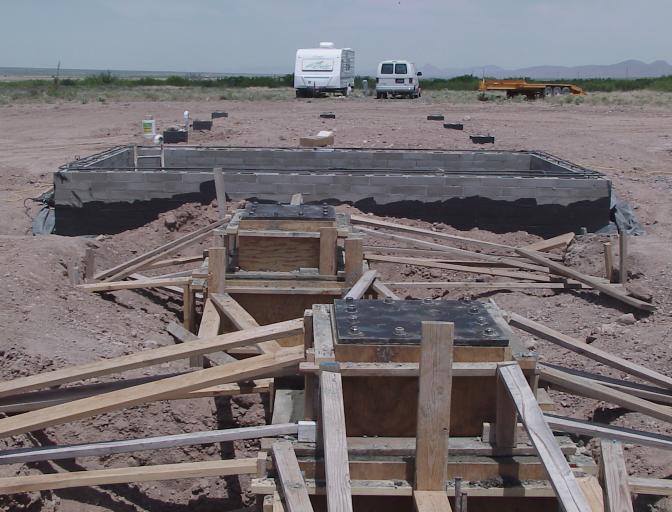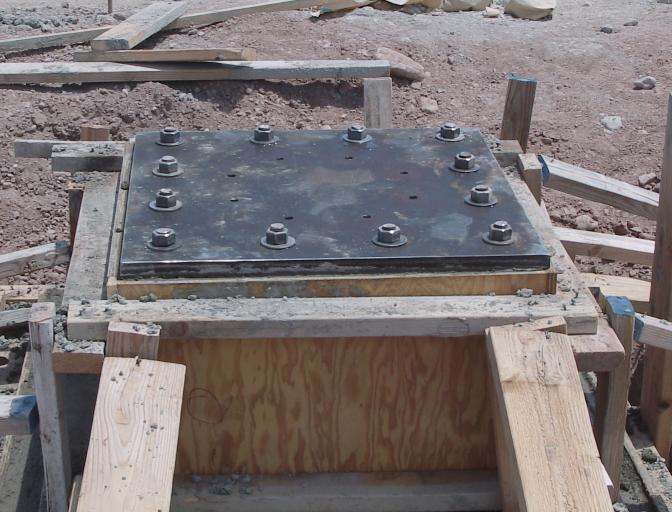
The first steps toward the observing level were taken in early May, 2001, with the pouring of the footings for the telescope piers. Here's a look at the poured forms, which consist of a 4' cube with a 30" square by 18" high upper section.

Into each of these forms went 2 3/4 yards (5-1/2 tons!) of concrete and 200 pounds of rebar cage. Sitting on top of all this are inch-thick steel plates tied into the concrete with a dozen 1" ten-inch long anchor bolts. The footer cap plates are 30" square and an inch thick; they weigh nearly 270 pounds. Each of the twelve 1" anchor bolts weighs just over three pounds, so the whole plate assembly weighs about 305 pounds. (We wimped out and lowered the plates into place with a front-end loader.)

Seen here in closeup is one of the pier footer plates. In the center, you can see a 15" circular pattern of 8 holes. These are threaded for 3/4" cap bolts, which will fasten the telescope pier to the footer plate.
The piers themselves will consist of 10.75" diameter steel pipe, with an adapter plate on top to mate with the particular telescope mount in use. An 18" circular base plate, three-quarters of an inch thick, at the bottom of each pipe, will rest on and be bolted to the footer plate.
Next up: Building subfloor
Return to The Great Observatory Project
The TRF Housing Tract Home Page
Terry R. Friedrichsen
terry@venus.sunquest.com