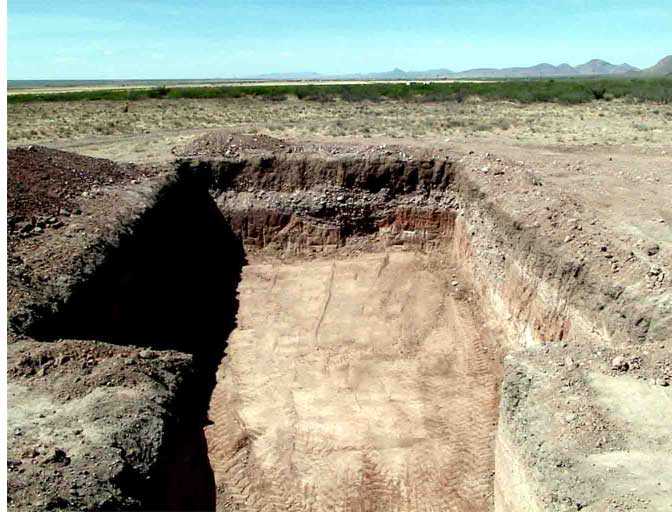
Under all but the most unique of circumstances, constructing a basement begins with digging a hole. Constructing a basement that is completely buried below ground begins with digging a deep hole. So, in May of 2000, excavation commenced.

The basement works out to roughly 20' x 51', so, with 5 extra feet allowed all around for working room, the hole is 30' x 61'. Allowing for nine-foot basement walls, a 4" floor and 6" ceiling/roof, and some dirt on top, the hole is nominally 11' deep. It actually turns out to be somewhat deeper than that on the far end, because of the lay of the land.
Multiplying all those numbers out, and allowing some extra for the ramp they dug at one end to allow the backhoe to drive down into the hole, about 750 cubic yards of dirt were removed. Putting that another way, if this was a swimming pool, it would hold over 150,000 gallons of water. The well, pumping continuously at 20 gallons per minute, would require more than 5 days to fill the pool.
The brown soil is clay, which, compacted and dried as it is here, is practically cement. It is extremely difficult to dig through. There's no rock in it; it's just a hard layer of undifferentiated material.
If you examine the east wall (to the right), you'll see that we cut into a rock-filled trough. Hundreds of years ago, a wash cut through the land at this point; it has since filled up and been covered with a layer of darker-colored soil (which is much softer than the clay). Further evidence of the old wash can be seen on the north wall. There was no hint of this wash at the surface before we started digging.
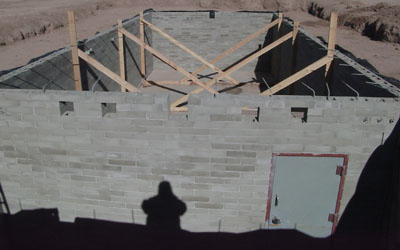
Amazingly, it was eight months after digging the hole before the basement looked like the photo to the left, taken in late January of 2001. Record summer rains drowned out the project, filling the hole with mud; so we waited until after the monsoon season to begin again.
Near the end of September, the basement floor slab finally got poured.
But then another month of record rainfall in October buried the floor
slab in mud. It wasn't until the end of November that we could clean
off the floor slab, and the basement walls you see here were built in
the first week of December.
Note the prison door (yes, an actual made-to-order door, as built for prisons) which is the entrance to the basement. Above the door, you can see some of the pass-through holes for the air-handling system for the HVAC system. In the middle of the top of both the near and far walls, you can see the matching slots left to drop in the main beam that will support the basement roof.
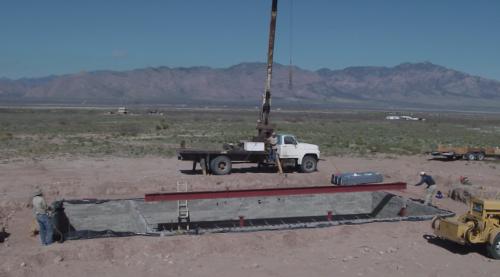
On April 3, 2001, the beam which will support the concrete roof of the basement was laid. Here you can see it being carefully jockeyed into position, dropping toward the 5x5 support columns rising from the basement floor.
This is a "12Wx50" beam, which means it's 12 inches high and weighs 50 pounds per foot. With a total length of 4" over 40 feet, the beam weighs in excess of 2,000 pounds. This will support the weight of the concrete roof and the dirt overburden under which the basement will be buried.
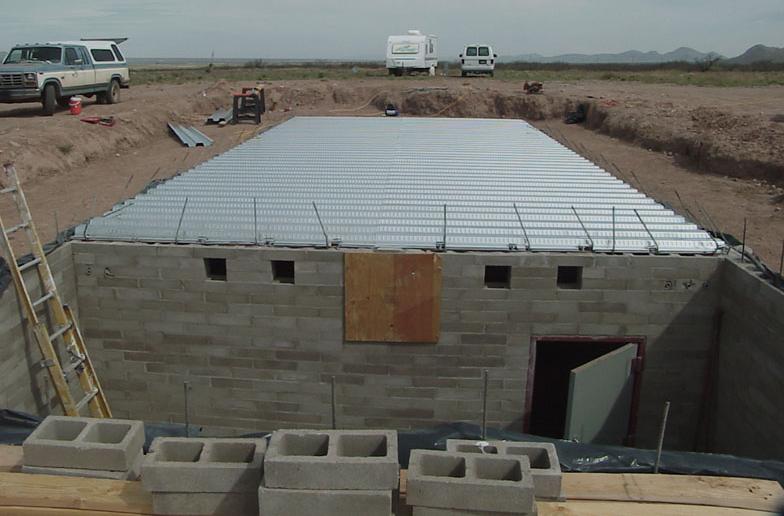
Steel plates were placed at the top of the block walls, and the bridge decking seen in this photo was laid over the top and welded; this will hold the concrete pour for the roof. A rebar grid on 12" (30 cm) centers was woven over the top of the decking.
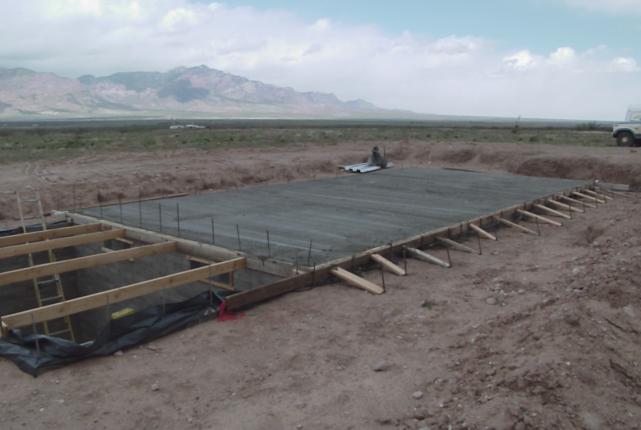
On Tuesday, April 10, 2001, the concrete roof was poured 7" thick atop 3" corrugated steel bridge decking (you can see a piece of it in the background). The surface was left unfinished - it just gets buried under a couple of feet of dirt. We covered it with plastic so it cured slowly, for maximum strength.
The pit in the foreground is the stairwell from the observing floor down to the basement. It will get built up another 3 feet with concrete blocks.
Some time later, the plastic was pulled back and a thick coating of black neoprene waterproofing was rolled on. The support pillars for the columns which will hold the roof in its rolled-off position were then built, after which the plastic was then back in place for further waterproofing.
The pit in the foreground is the stairwell from the observing floor down to the basement. It will get built up another 3 feet with concrete blocks before the basement is finally buried.
Note that it is now nearly one year since the basement hole was excavated.
(Oh, and for those of you who've been following along, it should come as no surprise that it began to rain the day after this photo was taken. Despite its location in the desert, rain has been the constant companion of this project.)
Next up: Observing Level
Return to The Great Observatory Project
The TRF Housing Tract Home Page
Terry R. Friedrichsen
terry@venus.sunquest.com