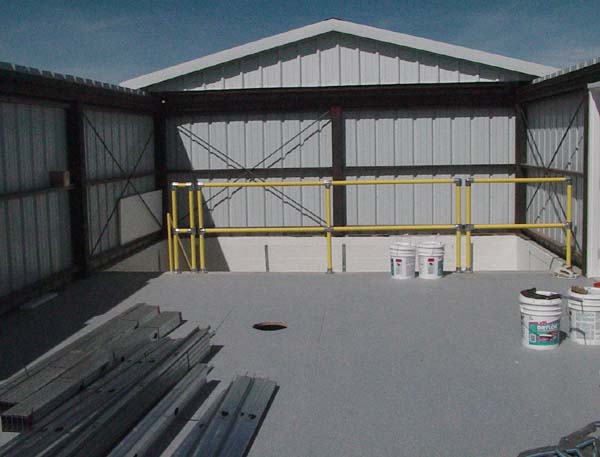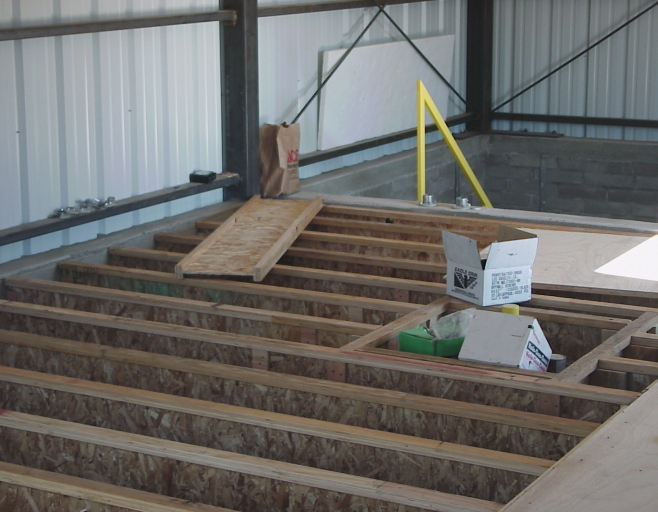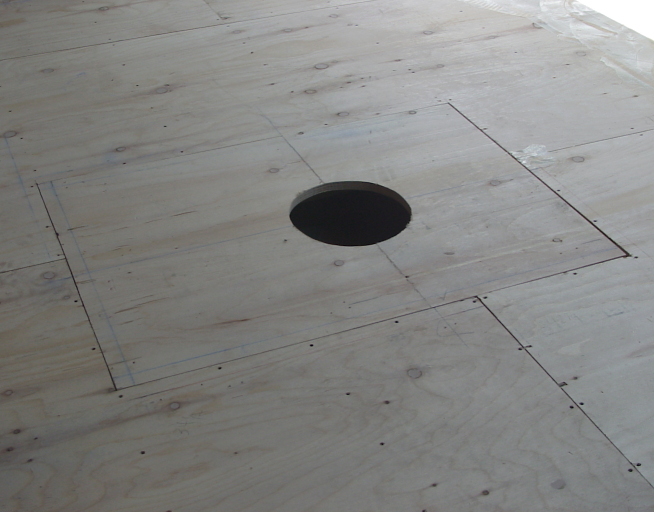
The remaining big job was to put a floor in the observing building; that turned out to be a week-long project which was finished today. And, as you can see, now that the building is fully enclosed, the incessant rain has stopped; the sky is blue and nearly cloudless.

As you can see in the above photo, the observatory now sports an actual staircase leading down to the basement and a railing to force people to use the stairs rather than simply fall down to the basement floor, which is 12' (3.6 meters) below the level of the tile floor you see here. In the foreground are the steel studs for framing interior walls in the basement, and the remains of the DryLok coating which provides a waterproof barrier on the inside of the basement block walls.
Note the circular hole in the floor; this is where the telescope pier, mounted on its footing, will later protrude through the floor.

The span between the east and west walls is 18' 8" (5.7 meters); since I
did not want to build additional supports in the middle of the subfloor,
we needed to use 18" (46 cm) engineered TJI floor joists to support the
floor. This was dictated in part by the requirement to support 1,000 lb
(450 kg) of rolling weight when it is necesary to swap telescope piers.

After the TJIs were installed,
with framing (and some additional support)
around the two telescope footings, 1-1/8" (3 cm) plywood was laid over the
top to provide a base for the floor tiles.
Two-piece trap doors were cut over the top of the telescope footings,
with a central hole for the telescope piers to rise above the floor.
Finally, the tiles were laid and the floor was complete.
Next up: Basement interior
Return to The TRF House of Astronomy
The TRF Housing Tract Home Page
Terry R. Friedrichsen
terry@venus.sunquest.com