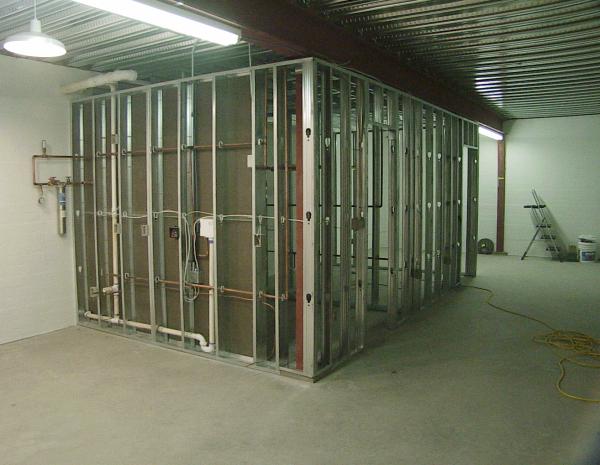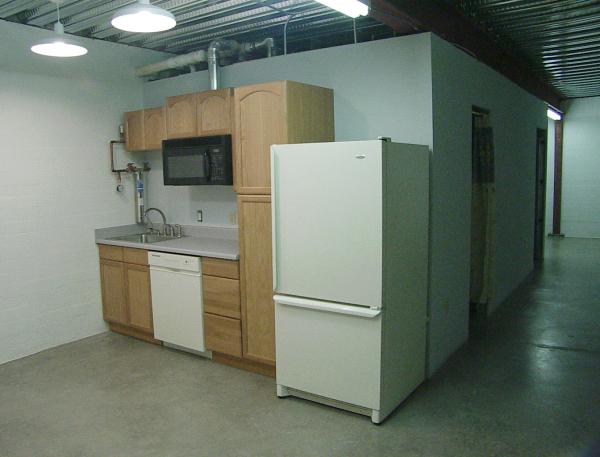
Early in 2002, a couple of buddies came down to the observatory and lent a hand framing the interior walls. We laid things out so that, insofar as was possible, we incorporated the two central columns of the basement into the walls, to hide them from view and prevent them from being odd obstructions in the middle of the basement.
You can see the result here; at this point, in early February, some of the wallboard is up, and the plumbing rough-in is complete. Some of the electrical rough-in is also in place.

Sometime later, with a lot of work on the part of a local home-repairman, the remaining wallboard was put up and painted, and the kitchen was installed. The basement is now (finally!) in move-in condition! It's two years since the project started with a big hole in the ground.

The kitchen is small, but functional. Note the whole-house water filter installed to the left of the sink, along with a water-pressure gauge. There's a hose bib installed in the line so I can flush the filter and relieve all pressure on the water line while the basement is unoccupied.
The sharp-eyed among you will note that the microwave oven is black while the dishwasher and refrigerator are almond. My defense is two-fold: the black microwave was on sale as a floor demo model, and that same microwave in almond looked absolutely hideous.
And that exhaust pipe coming up from the microwave was supposed to be
in the wall, but I blew it; the wall is 6" (15 cm) thick,
but should have been
8" (20 cm) to accommodate the exhaust. So I've got this big pipe running
through the inside of the cabinet above the microwave. Sigh.
What you can't see in this picture is that the far room is still unfinished; this was going to be my darkroom, but the digital revolution caught up with me, and a darkroom is no longer a practical necessity. It was going to be difficult to manage a darkroom on a septic system, anyway, so this is actually a good thing; I will forever lament never having had a darkroom of my own, though.
The near room is the bathroom. The most unique feature of it is that the line from the septic system comes into the basement just above the top of the interior wall; this means that the toilet has a built-in pump and actually flushes up! A floor-level unit like this was not easy to find; I had to order one from Canada.
Next up: Final touches
Return to The TRF House of Astronomy
The TRF Housing Tract Home Page
Terry R. Friedrichsen
terry@venus.sunquest.com