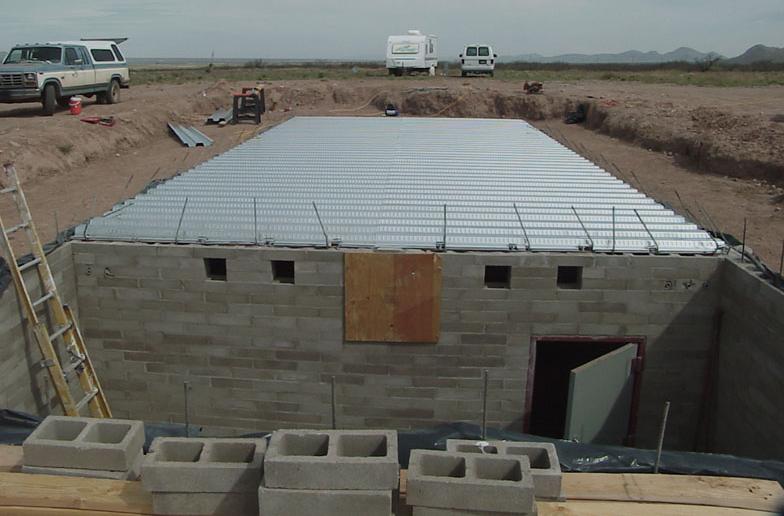This is what the observatory looked like on April 3, 2001, after the steelwork was installed. Compare this to the hole as it looked when first dug, and to the basement as it looked just after completion of the walls.

After installing four 5x5 steel support columns in the basement, a 40-foot steel I-beam was dropped in. Steel plates were placed around the top of the block walls, and the bridge decking you see in this photo was laid from the wall to wall across the I-beam and welded into place.
Just after this photo was taken, work started on placing the rebar for the concrete roof. On Tuesday, April 10, the 7" thick concrete roof will be poured.
The pit in the foreground is the stairwell from the observing floor down to the basement. It will get built up another 3 feet with concrete blocks, and then, after waiting 3 weeks for the concrete to cure, the basement will finally be buried. Dirtwork will be completed to final grade, and then construction will begin on the observing building.
(Oh, and for those of you who've been following along, it should come as no surprise that it began to rain the day after this photo was taken. Despite its location in the desert, rain has been the constant companion of this project.)
Next up: burying the basement
Return to The TRF House of Astronomy
The TRF Housing Tract Home Page
Terry R. Friedrichsen
terry@venus.sunquest.com